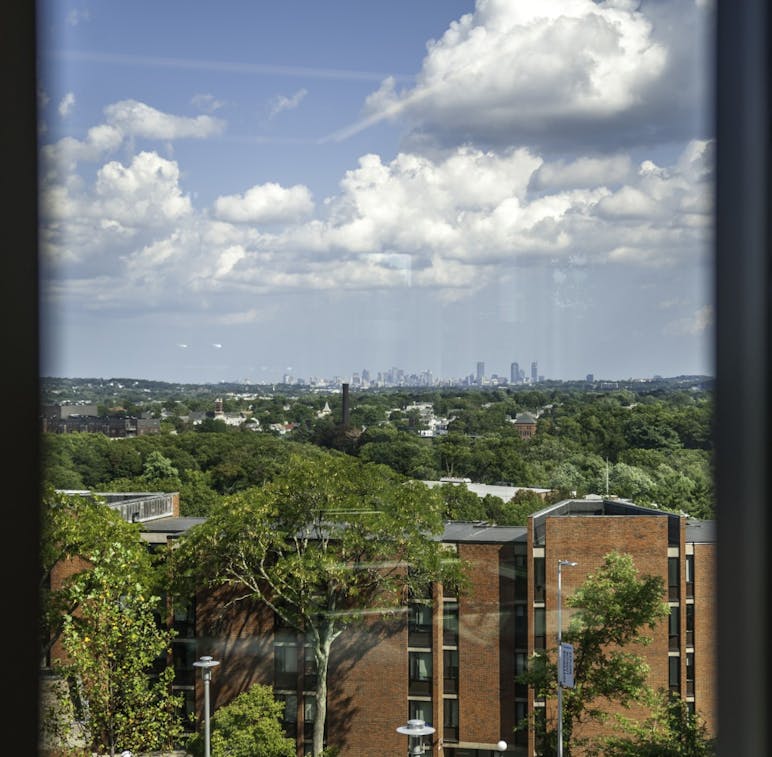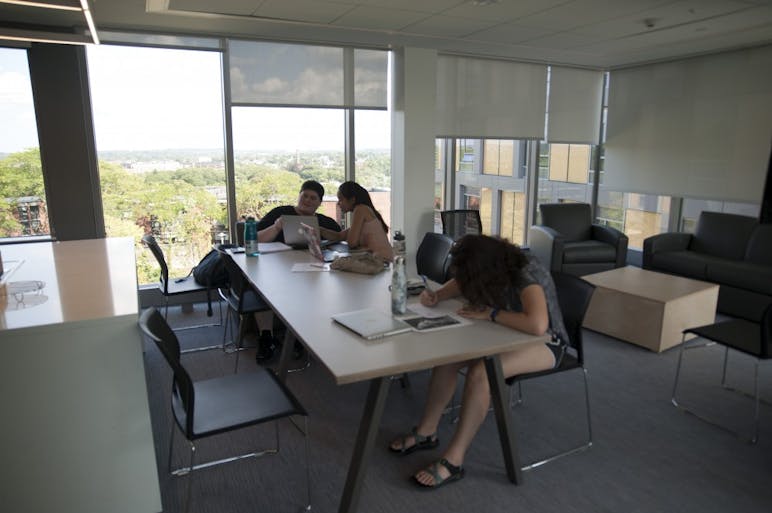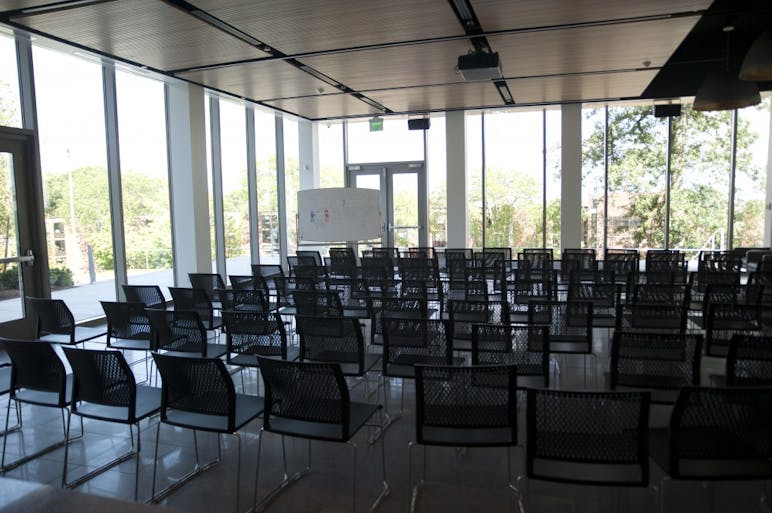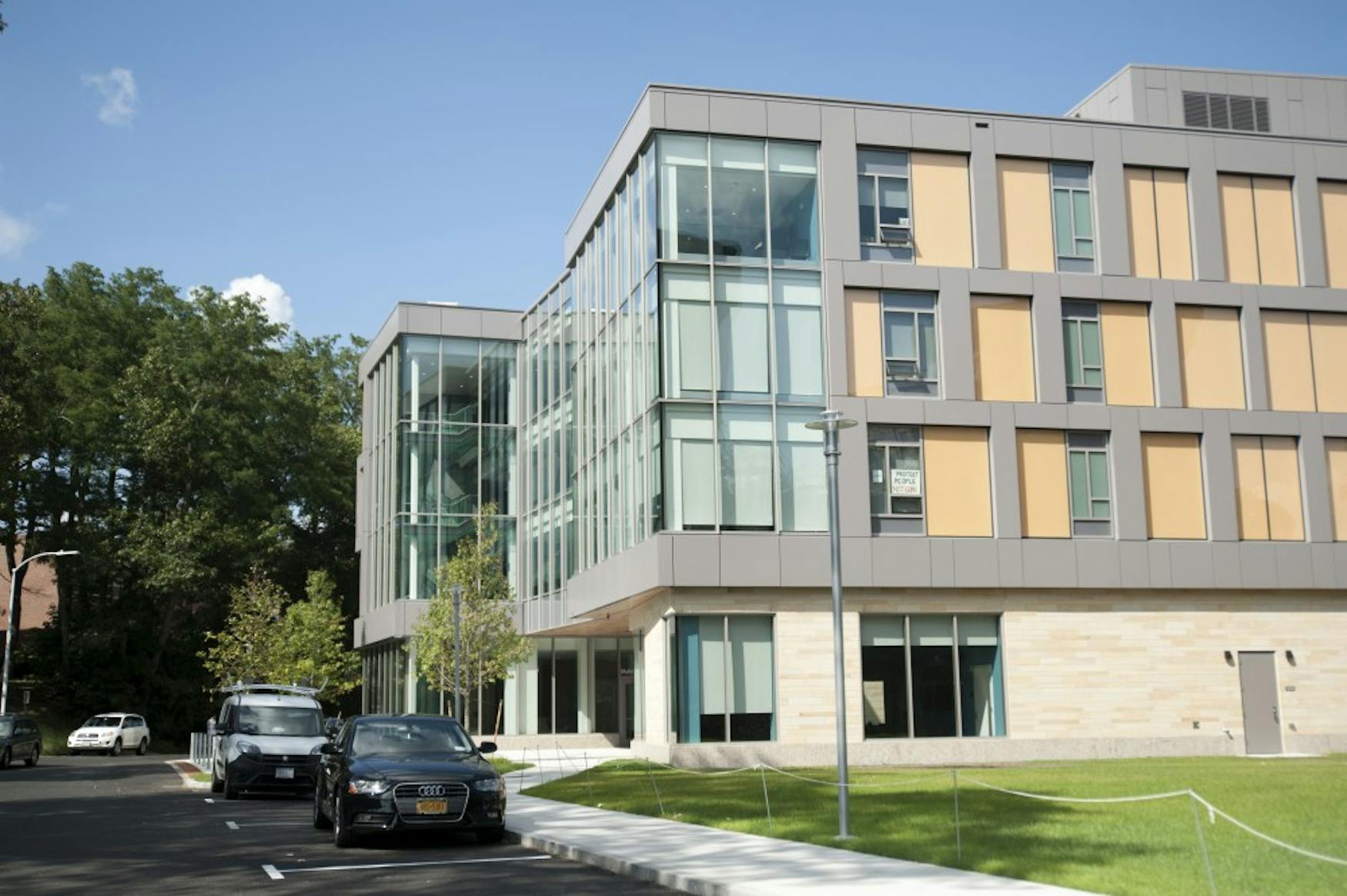Views from Skyline
Skyline, the University’s new residence hall, opened last week to approximately 160 returning students. After more than a year of construction, the project, consisting of north and south towers and a courtyard, opened for Community Advisors’ orientation week on Aug. 15. According to a press release from the same day, the $38 million project was designed by William Rawn Associates and incorporates Brandeis’ ideals of sustainability into its structure. Solar panels are installed on the roof, and the building uses 40 geothermal wells to control heating and cooling.

The view looking out an east-facing window displays the Boston skyline for which the building is named.
North Tower
Skyline North Tower features four floors of housing and common spaces. Each floor has its own common space, and the common rooms on the second through fourth floors have leather couches and TVs.
The North Tower’s third floor has a large kitchen area in its common room. The kitchen contains induction stovetops, which use a magnetic field instead of gas or an electric coil to create heat, preventing possible injuries caused by conventional stovetops. All appliances in the commons are also Energy Star certified, a voluntary government-certified approval that recognizes the appliances’ energy efficiency.

North Tower’s common spaces provide study space for students.
South Tower
Skyline South Tower contains additional dorms and study rooms. The study rooms are located on the second, third and fourth floors of South Tower; each contains a large table and a TV.
The first floor of South Tower has no dorm rooms, but houses a common space and a multi-purpose room — the two largest rooms in the building. Skyline Commons fits around 150 people and serves as a large, standalone meeting space in the new building. The Commons, which is equipped with a lectern and a projector space for presentations, features floor-to-ceiling glass windows that overlook East Quad. The Commons also contains Skyline’s second full kitchen, and opens out onto a courtyard.
The multi-purpose room contains a circular table and a large TV. The hallway between the multi-purpose room and Skyline Commons also functions as a study space.

Skyline Commons is the largest meeting space in the residence hall.



Please note All comments are eligible for publication in The Justice.